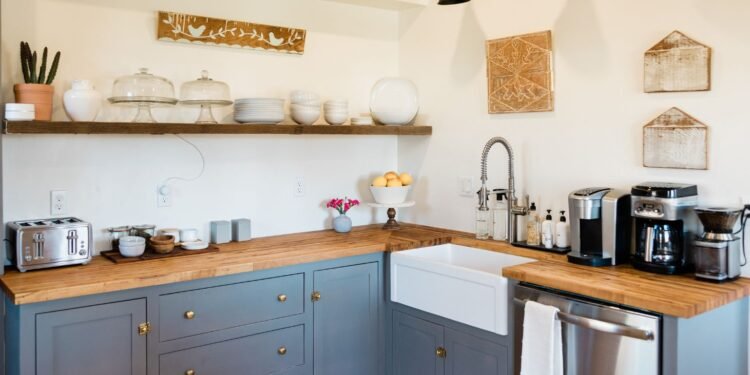Turning your garage into a kitchen is becoming an increasingly popular trend among homeowners looking to expand their living space creatively and efficiently. As families grow and space within the main house becomes a premium, the garage offers a blank canvas for those who wish to innovate. However, before embarking on this transformation, there are several critical factors to consider, particularly the legal aspects and the practical design elements that will make your garage kitchen both functional and compliant.
Understanding the Legal Landscape
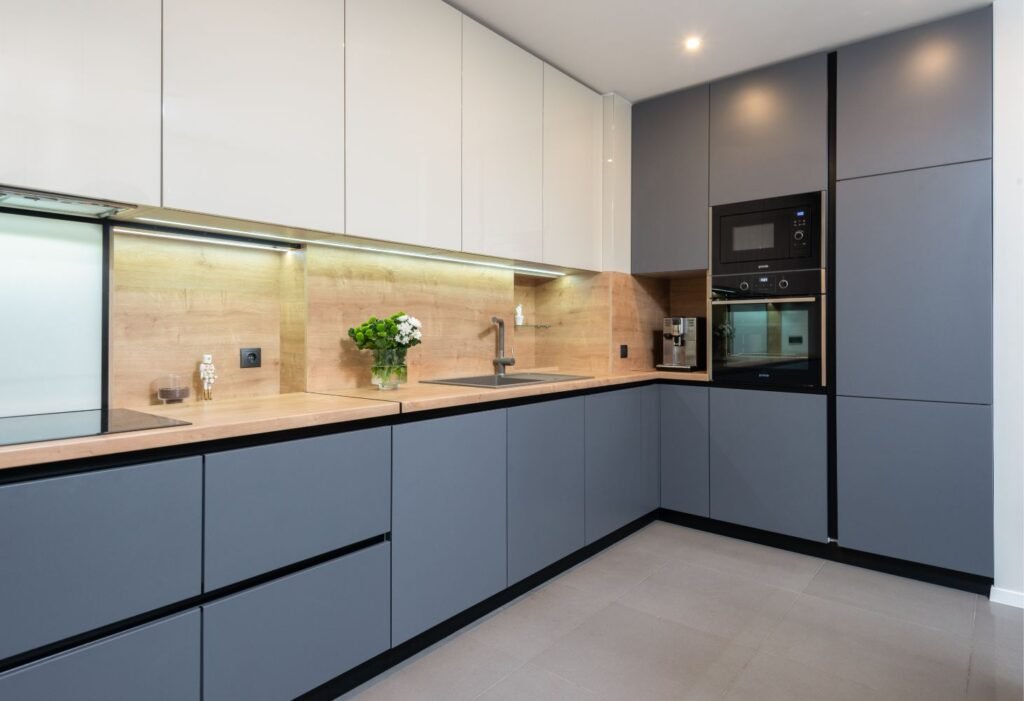
When you’re considering converting your garage into a kitchen, the first step is always to familiarize yourself with the local building codes and zoning regulations. These laws vary significantly from one location to another, and what might be permissible in one community could be forbidden in another. It’s essential to ensure your project adheres to these rules to avoid any legal troubles and costly redo’s down the line.
Building codes typically cover everything from the minimum size requirements for living spaces to specific stipulations about ventilation, electrical wiring, and plumbing. Given that kitchens are heavy on utilities, ensuring that your garage conversion complies with electrical and plumbing safety standards is a must. This often means obtaining the necessary permits and scheduling inspections throughout the renovation process. While this might sound daunting, it ensures your new kitchen is safe and increases your home’s value with a legally compliant upgrade.
Designing Within Compact Spaces
Once you’ve navigated the legalities, the fun part begins: designing your garage kitchen. Space is often the biggest constraint in a garage, which calls for smart layout planning and appliance selection. The key is to utilize every inch effectively. Opt for appliances that are designed for small spaces; many manufacturers now offer compact models of ovens, dishwashers, and refrigerators that are perfect for such projects.
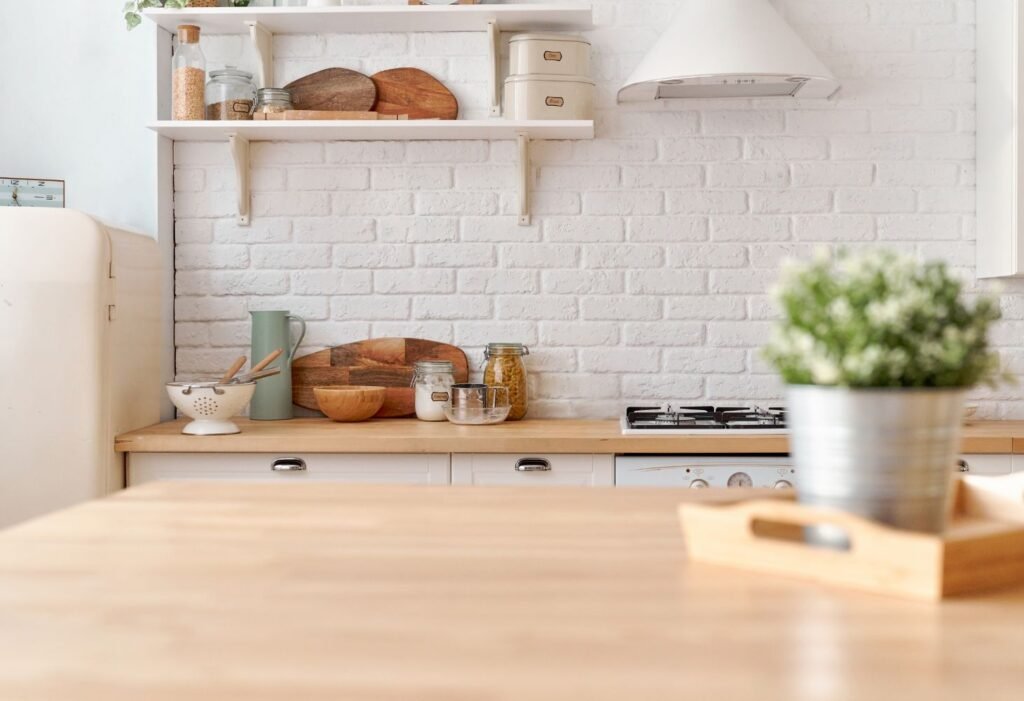
An efficient way to maximize space is by implementing a thoughtful layout that suits your specific needs. Whether it’s a classic L-shaped kitchen to maximize corner space or a sleek galley layout ideal for narrow areas, choosing the right configuration can make a huge difference in how spacious your garage kitchen feels.
Utilizing vertical space for storage is another crucial design strategy. Tall cabinets and shelving units can take advantage of the height that most garages offer, freeing up floor space while providing ample storage. This approach not only helps in keeping the kitchen organized but also makes the area feel larger and more open.
Opting for the Right Cabinets
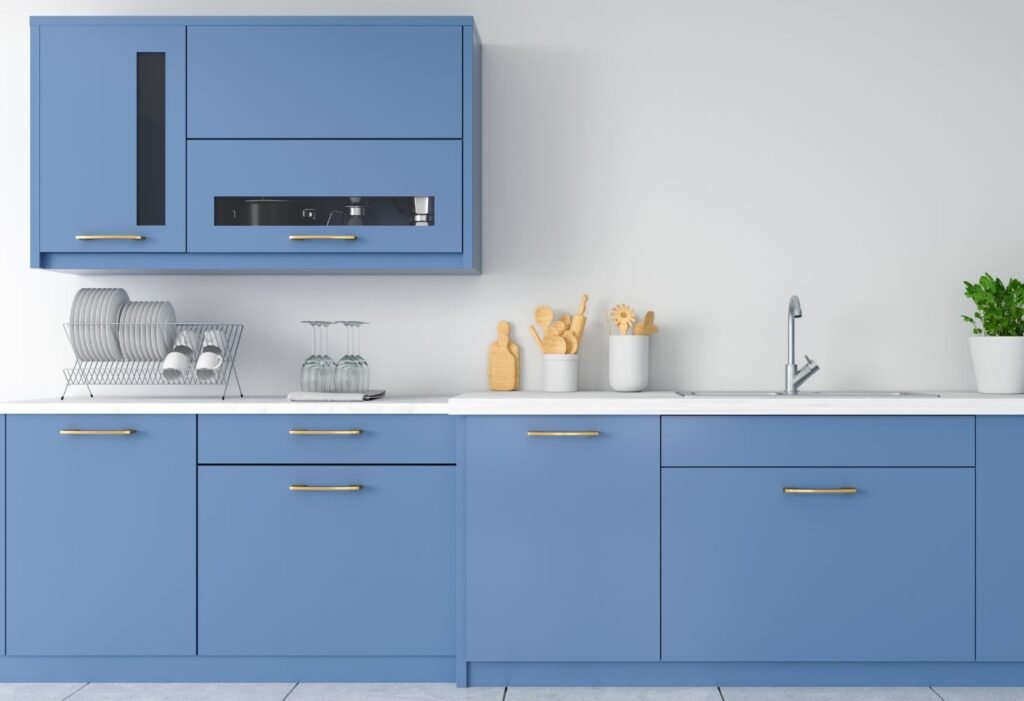
The choice of cabinetry in a garage kitchen can dramatically affect both the aesthetics and functionality of your space. Since garages are prone to temperature fluctuations and humidity, selecting durable, moisture-resistant materials for your cabinets is crucial. Materials like metal, polymer, and treated wood are popular choices as they can withstand harsher conditions while maintaining their appearance and functionality.
In addition to material selection, consider the benefits of custom storage solutions. Tailoring storage to fit your specific needs can include anything from pull-out spice racks to hidden compartments for appliances. These not only help in maintaining a clutter-free space but also add a touch of personalization to your kitchen.
Innovative cabinet solutions, such as appliance garages, can be a game-changer in keeping your counters free of clutter. These are cabinets designed to house appliances like toasters, blenders, and coffee makers, allowing easy access without sacrificing counter space. With a roll-up or pull-out door, these cabinets keep your appliances handy but out of sight, making your garage kitchen look neat and tidy.
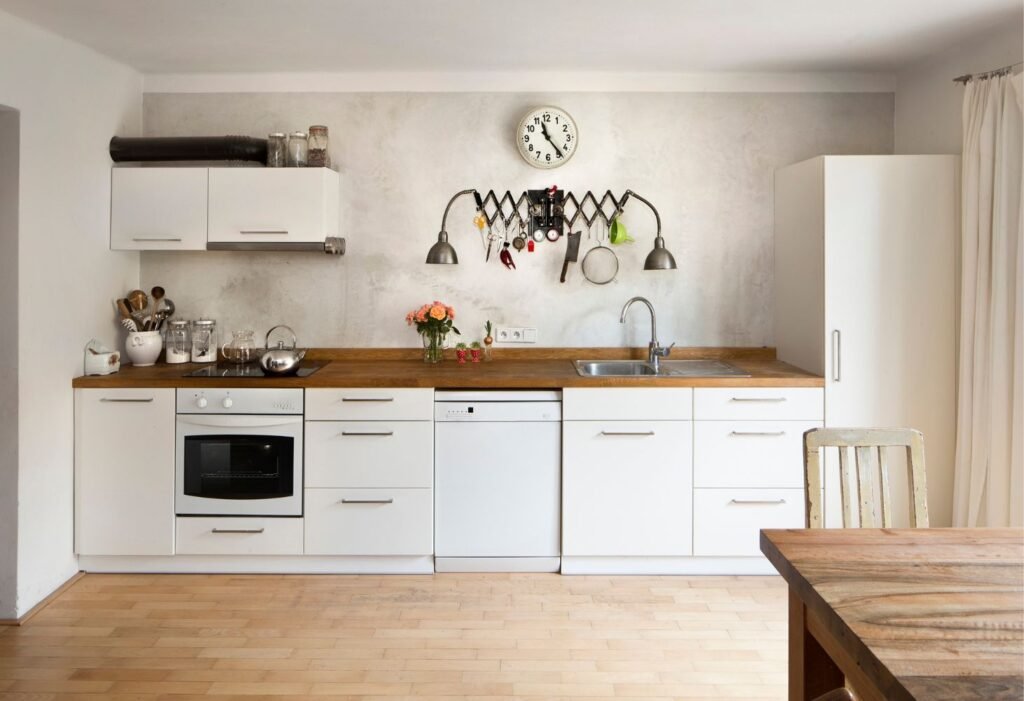
What is an Appliance Garage and Why Consider One?
An appliance garage is a dedicated space within the kitchen designed to house frequently used appliances, keeping them accessible yet out of sight. This concept is perfect for maintaining a clutter-free kitchen environment, especially in a garage where space might be limited and aesthetics are crucial. Appliance garages can be tailored to fit any area, whether it’s a small corner or a more extensive countertop section, making them versatile additions to any kitchen.
The primary advantage of an appliance garage is its ability to streamline kitchen operations while enhancing the overall cleanliness and organization. Imagine having your blender, coffee maker, and toaster neatly tucked away, yet ready to use at a moment’s notice—no more moving appliances around to free up workspace.
Best Practices for Integrating Appliance Garages into the Kitchen Design
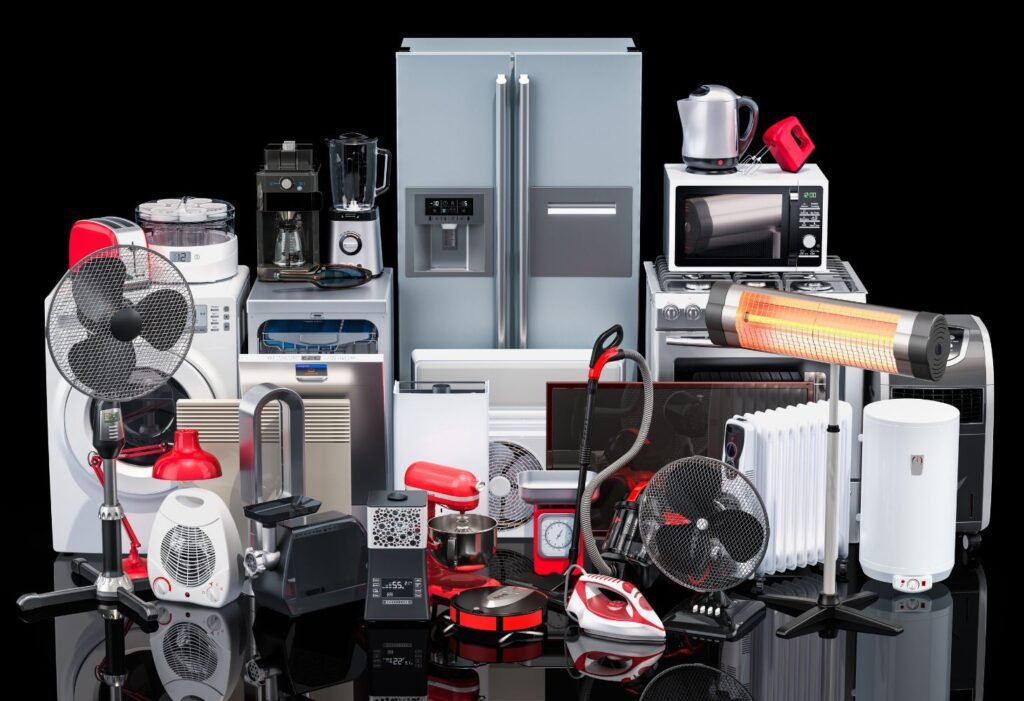
When integrating an appliance garage into your garage kitchen, consider the overall design and how this feature will enhance both functionality and aesthetics. The key is to ensure that the appliance garage blends seamlessly with the rest of your kitchen cabinetry. This might mean matching materials and colors or choosing a contrasting design element that becomes a focal point.
Placement is another critical consideration. You’ll want to situate your appliance garage in an area where those appliances will be used most frequently, such as near the sink or the food preparation area. This strategic placement helps maintain an efficient workflow, reducing unnecessary movement and saving time.
Additionally, consider the type of door mechanism that best suits your space. Options range from roll-up doors and swing-out doors to retractable panels. Each has its advantages, depending on your space and ergonomic preferences. Roll-up doors, for example, can save space, while swing-out doors may offer easier access.
Creative Ways to Conceal Appliances and Maintain Aesthetics
The art of concealing appliances goes beyond mere functionality—it’s about creating a visually appealing kitchen space. One innovative approach is using cabinetry materials that mimic the look of your garage’s interior or house’s exterior, providing a cohesive and integrated appearance. You can also use custom paneling on appliance doors to make them look like part of the cabinetry when closed.
Lighting plays a crucial role in enhancing the functionality and aesthetics of your appliance garage. Installing interior lights within the garage that activate when the door opens not only helps in finding what you need but also adds a dramatic effect to the kitchen.
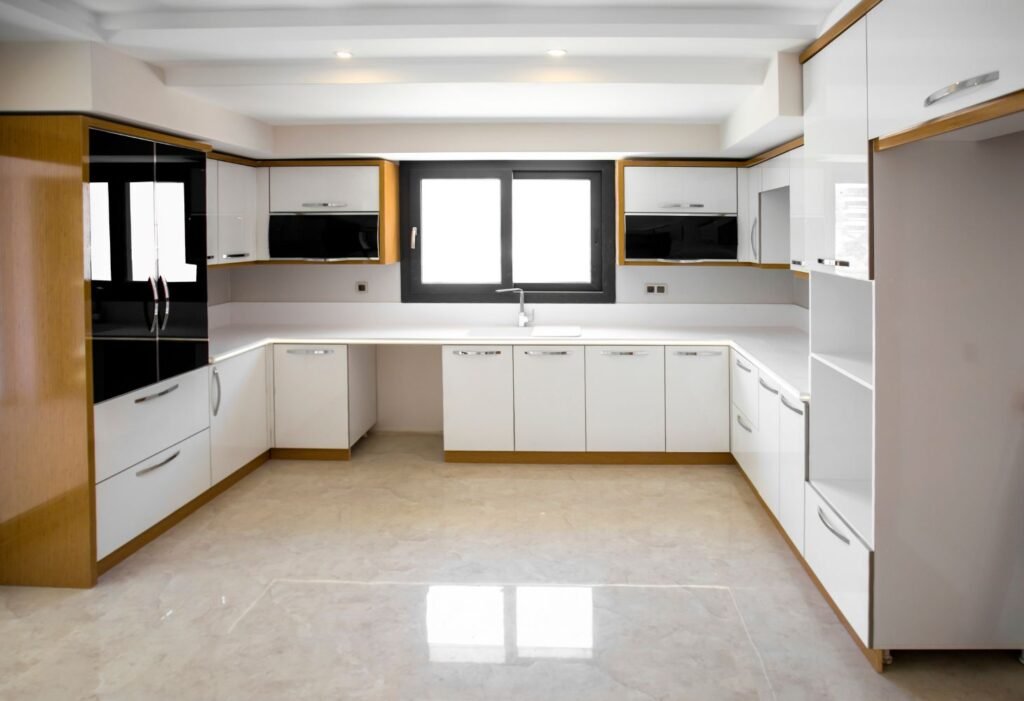
How to Decide on a Kitchen Layout in a Garage
Choosing the right layout for your garage kitchen is pivotal in maximizing space and ensuring a functional area. Several factors need consideration:
- Available space: Measure your garage to determine how much room you have to work with. This will influence the type of layout that’s possible.
- Primary use: Consider what your primary use of the kitchen will be. Is it for regular family meals, or do you need it more for entertaining? This will impact the appliances and storage you need.
- Accessibility: Ensure that the layout allows for easy movement and accessibility to all areas of the kitchen without feeling cramped.
Popular layouts include the L-shaped kitchen, which maximizes corner space and is ideal for adding a dining area. The galley layout, with counters on two parallel walls, is perfect for narrow spaces and offers an efficient cooking environment with everything within easy reach.
Importance of a Practical Workflow and Efficient Use of Space
A practical workflow is essential for any kitchen, but it’s particularly crucial in a garage conversion where space might be restricted. The key is to create a “work triangle” between your stove, sink, and refrigerator, which helps minimize unnecessary steps.
Incorporating efficient storage solutions like pull-out drawers, overhead cabinets, and built-in shelves can dramatically improve functionality. Such features ensure that every item has a place, reducing clutter and enhancing the usability of your space.
Every garage kitchen project presents unique challenges and opportunities to customize solutions that fit specific needs and preferences. Whether it’s selecting the perfect appliance garage or deciding on the ideal layout, each element should be tailored to enhance your living environment, providing a combination of style, comfort, and convenience. Embrace the process of designing your garage kitchen as an opportunity to creatively optimize an underused space in your home.
Can you put a kitchen in a garage?
Yes, you can install a kitchen in a garage, but it’s crucial to first check local building codes and regulations to ensure compliance. Necessary permits might be required, and certain safety standards related to ventilation, plumbing, and electrical systems need to be met.
Are kitchen garages in style?
Kitchen garages, particularly appliance garages, are gaining popularity due to their ability to keep appliances accessible yet out of sight, contributing to a clean and organized kitchen layout. They are stylish and functional, especially in settings where space is at a premium.
Can I use kitchen cabinets in my garage?
Absolutely! Using kitchen cabinets in a garage is a great way to add storage and organization. Opt for materials that are durable and resistant to garage environments, such as metal, high-pressure laminate, or treated wood to withstand temperature changes and humidity.
How to decide on a kitchen layout in a garage?
Deciding on a kitchen layout in a garage depends on several factors: the size of the garage, the intended use of the kitchen, and your personal preferences. Common layouts include the L-shaped, which optimizes corner space, and the galley layout, ideal for narrow spaces.
What are some innovative ideas for kitchen appliance garages?
Innovative ideas for kitchen appliance garages include rolling or pull-up cabinet doors that conceal appliances when not in use, built-in stations for small appliances, and custom slots for frequently used items like coffee makers or blenders, keeping them handy but hidden.

