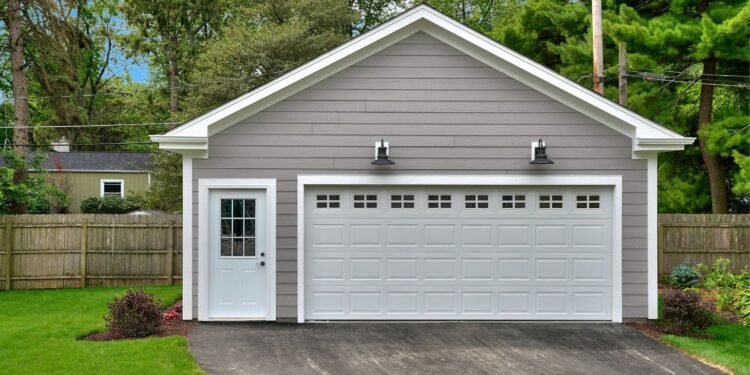Garages are no longer just for cars and clutter. As urban living becomes denser and property prices soar, the innovative use of every square inch of space has become crucial. This trend has spurred the rise of garage houses, which are not only practical but also stylish living options. These transformed spaces cater to a range of needs from additional living quarters to artist studios, all while maintaining the architectural integrity and maximizing limited square footage.
Optimizing Small Garage Spaces
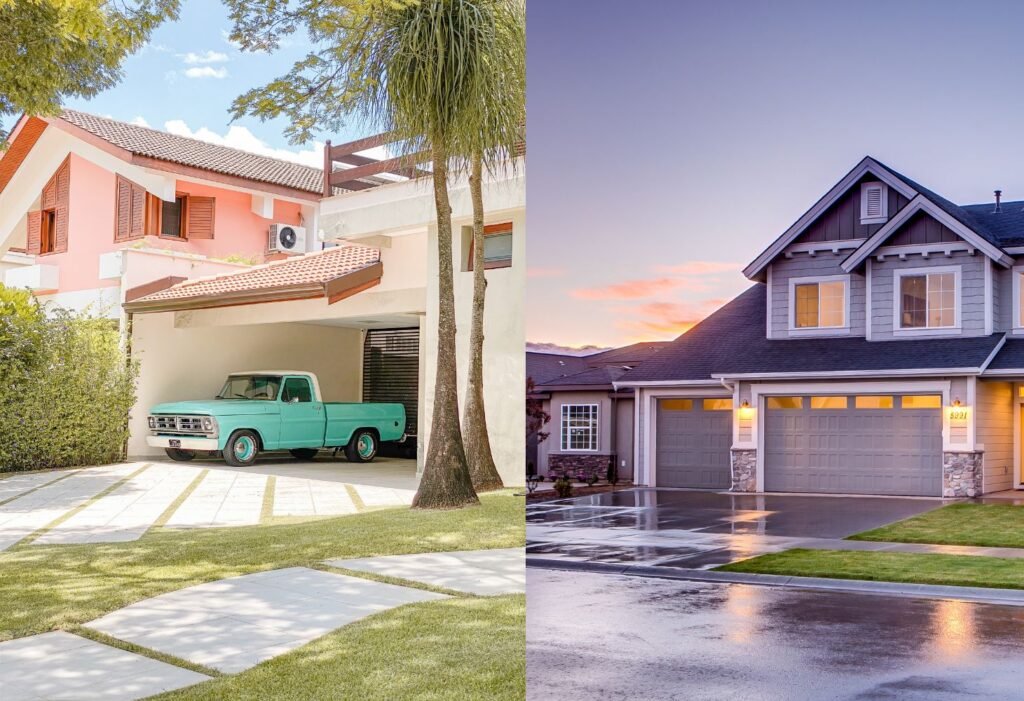
The transformation begins with a vision to optimize the often-underused space of a garage. With the right design, these compact spaces can become a cozy and highly functional part of your home. It starts with efficient use of space. Architects and designers focus on creating open, multipurpose areas that can change as your needs do. By considering the vertical possibilities and integrating multifunctional furniture, a small garage can be both spacious and versatile.
For instance, built-in cabinets and wall-mounted shelves can take storage off the floor and utilize higher wall space, which keeps the area from feeling cramped. Furniture that serves dual purposes, like a sofa bed or a coffee table with hidden storage, can also play a pivotal role in making a small garage house both functional and stylish.
Designing 2-Bedroom Garage House Plans
When it comes to planning a two-bedroom garage house, the layout is key. The aim is to maximize privacy while utilizing every inch of available space. By designing compact floor plans, each room can be tailored to fit the essentials without sacrificing comfort. The clever arrangement of living areas ensures that residents do not feel overwhelmed by the limited space.
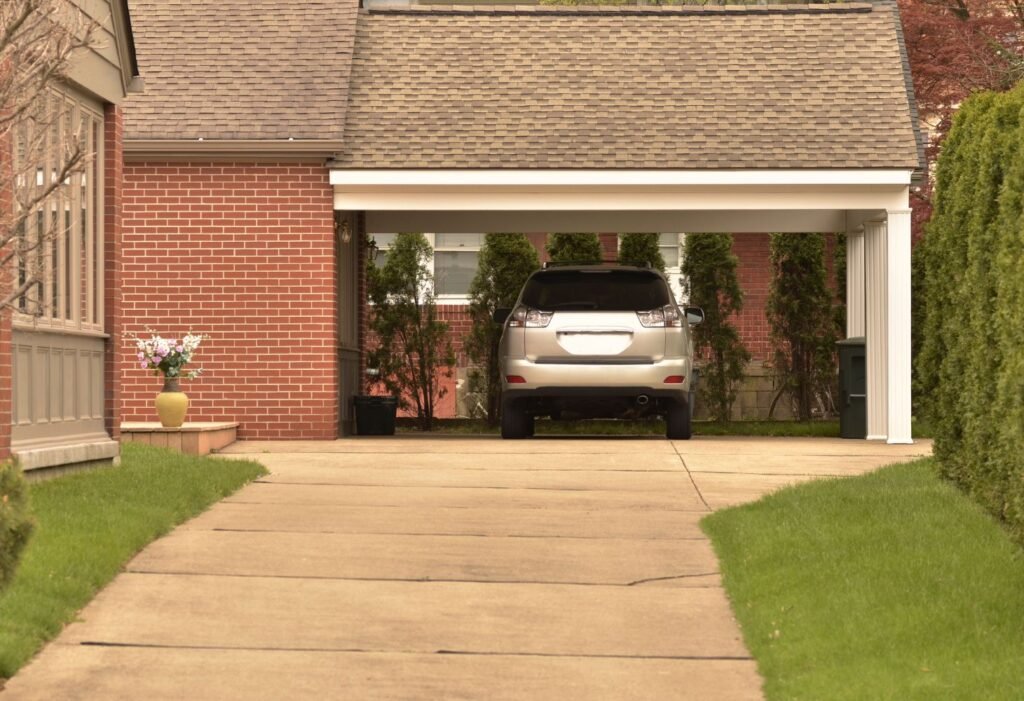
For example, positioning bedrooms at opposite ends of the garage can enhance privacy. Using sliding doors or partition walls can provide the necessary separation for each room while allowing for an open and airy feel when needed. Careful selection of furnishings that enhance the sense of space, like wall-hung TVs, under-bed storage, and minimalist decor, can make small bedrooms feel larger and more inviting.
Incorporating a Loft in Your Garage House
Adding a loft to a garage house design is a fantastic way to expand your living space vertically. Lofts can be an attractive feature, offering a separate zone that can be used for sleeping, as a relaxation nook, or as an office space, thereby increasing the functionality of the garage house without expanding its footprint.
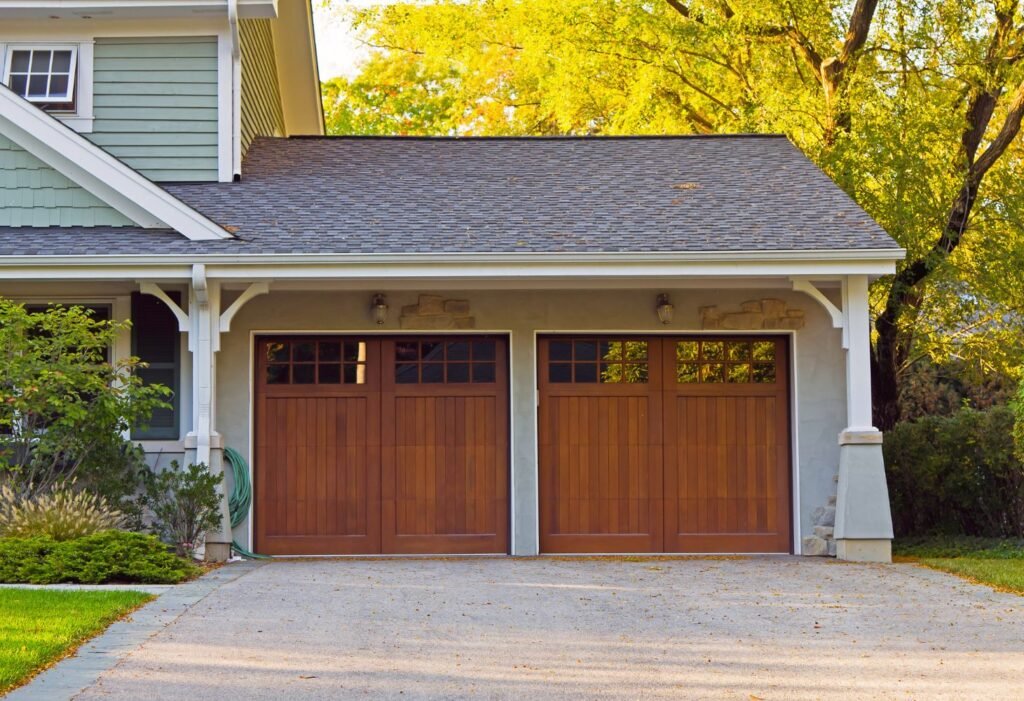
To ensure a loft is both safe and functional, attention must be paid to accessibility and design. Installing sturdy, easy-to-climb stairs or a ladder is essential, and securing proper railings will ensure safety. The loft area should have sufficient headroom and, ideally, natural light sources like skylights to make the space feel open and connected to the rest of the home.
Design-wise, keeping the loft’s decor aligned with that of the main floor creates a cohesive look. Soft, comfortable seating or bedding can make the loft feel like a sanctuary, perfect for escaping the hustle and bustle of everyday life. Additionally, adding elements like built-in shelves or bespoke furniture that fits into the unique angles of a loft can maximize the use of space and add to the overall charm and functionality of the area.
Stylish and Functional Entry Doors
No transformation is complete without considering the entryway. The garage house entry door isn’t just a functional necessity—it sets the tone for the home. Today, homeowners can choose from a variety of door styles that enhance both the security and aesthetics of their garage conversions. From sturdy, weather-resistant options to stylish designs that incorporate glass panels or unique hardware, the right door can significantly enhance the curb appeal of a garage house.
Choosing a door that complements the exterior of your home while also standing up to the demands of its environment is key. Options like steel or fiberglass provide durability and security, while adding windows can invite more natural light into the space, making it feel larger and more welcoming.
A New Realm of Possibilities

The evolution of the garage into a fully functional living space reflects a broader trend toward creativity and maximization of available space in urban environments. Whether you’re converting your garage into a two-bedroom abode, designing a lofted artist’s studio, or simply making room for your family to grow, these spaces challenge the conventional idea of what a home can be. With thoughtful design and careful planning, your garage can transform into a vital part of your living area, proving that sometimes, the best room in the house isn’t a room in the house at all.
Exploring Garage House Extension Ideas
Deciding to extend your garage can be a game-changer in how you utilize space and enhance your property’s value. But when should you consider an extension? If your family is growing, if you’re craving a home office, or simply need more living space, extending your garage could be the perfect solution. Extensions can be designed to serve multiple purposes, not just for parking cars or storing old holiday decorations.
When it comes to the types of extensions, you typically have two choices: extending upward or outward. An upward extension involves adding a second story to your garage, which is ideal if you’re limited by a smaller land area. This can be a fantastic way to add bedrooms or a loft without sacrificing more yard space. On the other hand, an outward extension expands the garage’s footprint on your property. This is often easier as it avoids the complexities of building upward but does require sufficient land space.
Integrating the extension with the existing structure of your home is crucial. The new addition should blend seamlessly, maintaining the aesthetic continuity of the architecture. This might involve matching exterior finishes, roof lines, and window styles to ensure the extension looks like it was always part of the original design.
Choosing the Right Garage House Entry Door
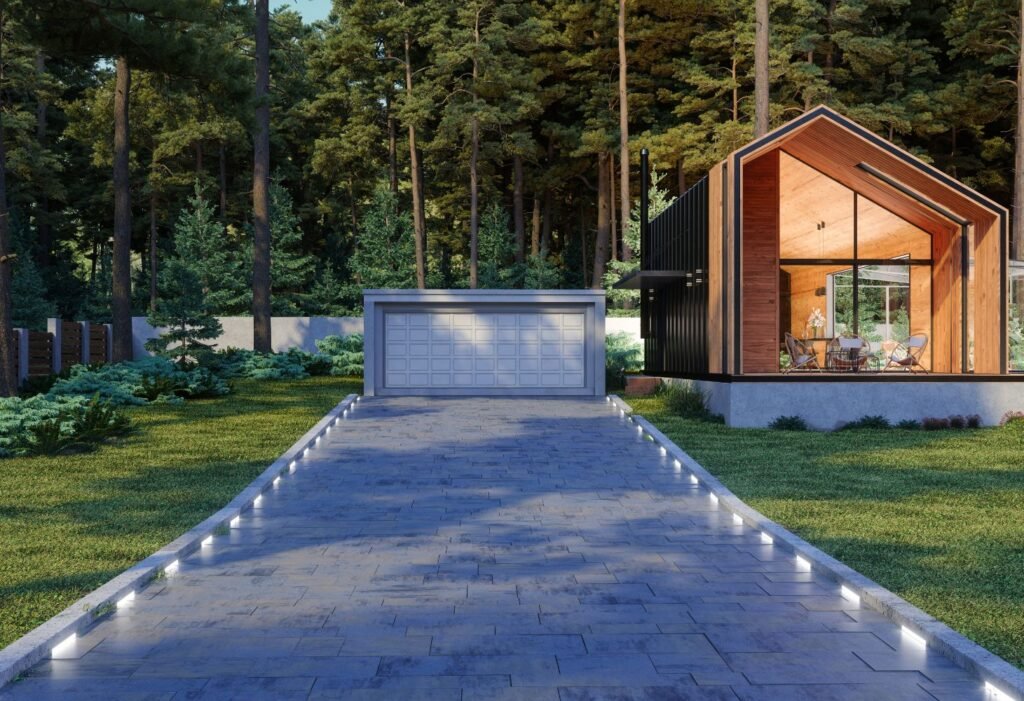
The entry door of your garage isn’t just a functional necessity; it’s also a significant design element that can enhance both the appearance and the security of your home. Choosing the right style and material for your garage house entry door can have a dramatic impact on your home’s curb appeal and security.
The style of the door should complement the overall design of your house. For instance, a modern home might look best with a sleek, minimalist door design, possibly with frosted glass panels for a touch of elegance. Traditional homes, on the other hand, might benefit from a door with wood finishes or classic panel designs. The material of the door is equally important, not only for aesthetics but also for durability and security. Steel doors offer robust security and are durable against the elements, while fiberglass doors can mimic the look of wood without the maintenance.
Security features are another critical aspect. Modern garage doors can come equipped with advanced locking mechanisms and can even integrate with home automation systems to alert you when they’re opened unexpectedly. Additionally, ensuring that the door is well-constructed and fitted correctly will go a long way in keeping your home safe.
The Aesthetic Considerations of Your Garage Conversion
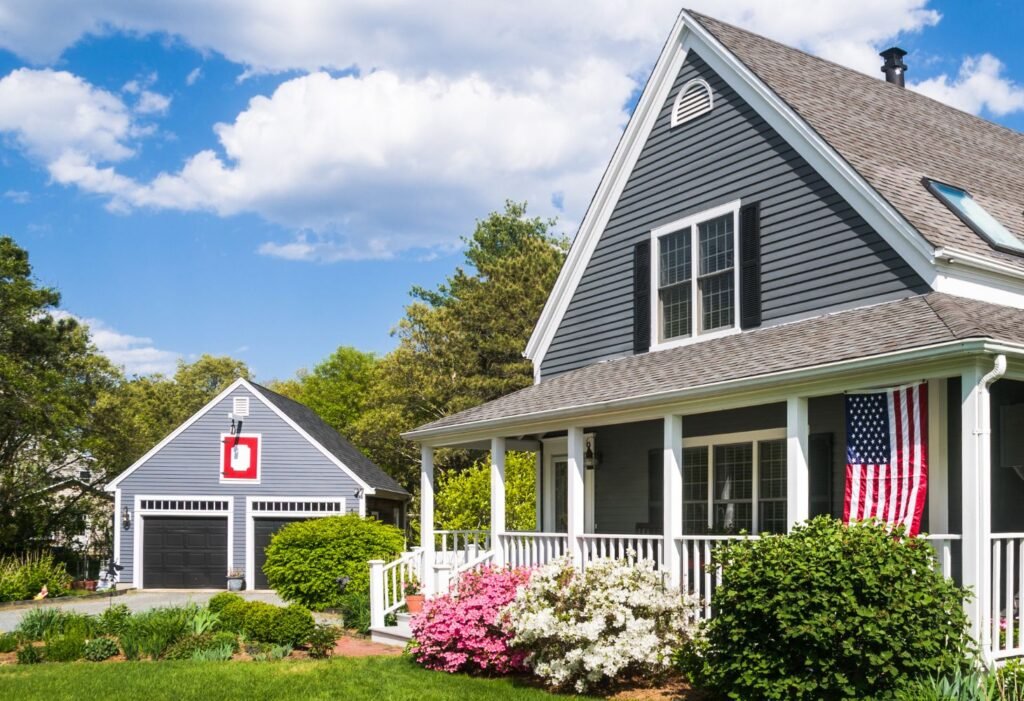
The visual impact of your garage conversion should not be underestimated. It’s not just about creating additional space; it’s about enhancing the visual appeal of your home. Aesthetically, the extension and the new entry door should be in harmony with the rest of your property, respecting the existing design elements and color schemes. Thoughtful touches like matching the trimmings, roof style, and even small details like door handles can integrate the new parts into the old, creating a unified look.
Encouraging Personalization in Your Space
Every home and every homeowner is unique, and your garage conversion should reflect that. Whether you’re a painter needing a studio, a professional requiring an office, or a family looking for extra living space, personalize your garage to suit your specific needs. This might mean installing large windows for natural light, custom shelving for storage, or choosing a color scheme that inspires creativity and calm.
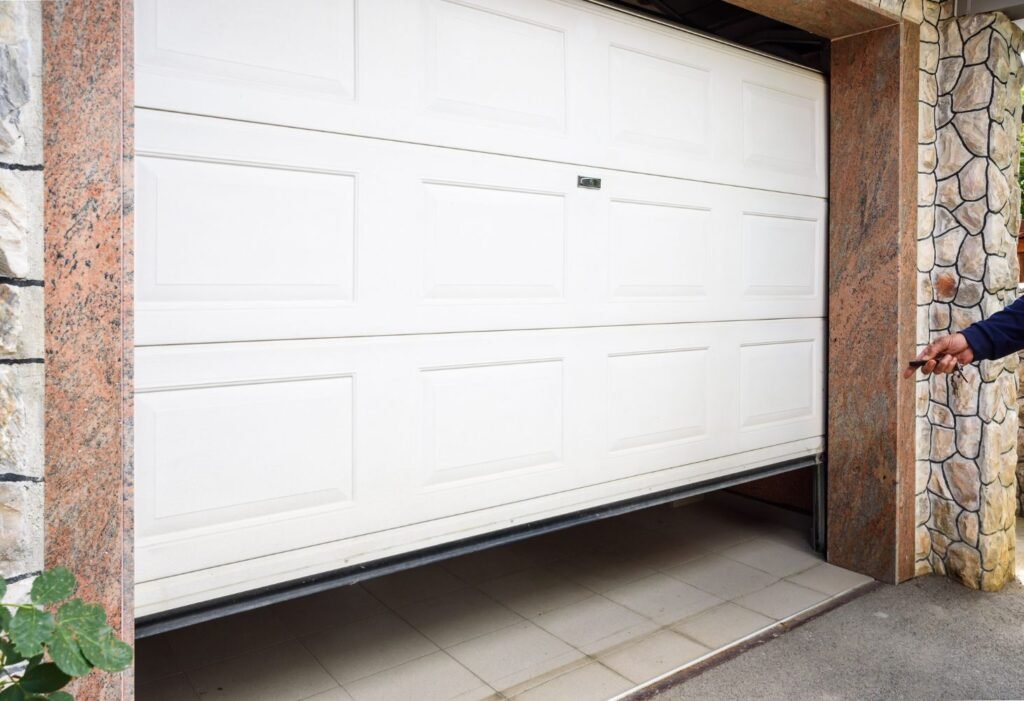
Garage conversions are a fantastic way to add value both in terms of space and functionality. They provide an opportunity to get creative with design while respecting the structural integrity and aesthetic of your existing home. By carefully planning your extension, selecting the right door, and personalizing the space to your needs, you can transform your garage from a simple storage area to a vital, vibrant part of your home. This project not only maximizes your available space but also enhances your lifestyle and the enjoyment of your home.
What is the purpose of a house garage?
Traditionally, a house garage serves as a secure and sheltered parking space for vehicles. Nowadays, it is increasingly being utilized as a multifunctional area, which can include storage, a workshop, or even living spaces such as bedrooms, lofts, and home offices.
How can I make a small garage house feel spacious?
Use light colors for walls and floors to enhance the sense of space. Employ multi-functional furniture and built-ins to maximize floor area. Implement good lighting and minimize clutter.
What are the key considerations for garage house plans with 2 bedrooms?
Focus on privacy and sound insulation between rooms. Consider the flow of the floor plan to maximize living areas. Ensure there is sufficient natural light in both bedrooms.
What are some practical tips for designing a garage house loft?
Ensure the loft has enough headroom and is accessible via sturdy stairs or a ladder. Use the loft for sleeping quarters, storage, or a relaxation nook. Add skylights or dormer windows for natural light.
What should I keep in mind when planning a garage house extension?
Check local building codes and zoning regulations before planning the extension. Choose materials and a design that blend seamlessly with the existing structure. Consider the purpose of the extension to determine its location and size.

