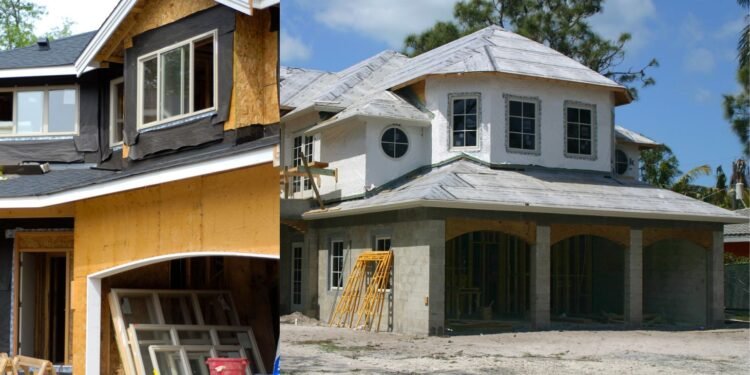Imagine pulling into your own private, hidden garage, shielded from view and ingeniously tucked beneath your home. This image is becoming a reality for many homeowners who choose to maximize their property’s potential by adding an underground garage. Not only does this innovative design save on space, it also enhances the aesthetic and monetary value of the home. In this blog, we will dive deep into the world of underground garages, exploring everything from basic designs to intricate plans tailored for small houses and expansive estates.
Underground garages come in various forms, but they all share a common goal: utilizing the space beneath a home efficiently while offering a secure, discrete place for vehicles. This type of garage is especially beneficial in urban areas where land is scarce and expensive. For those in smaller dwellings, an underground garage can provide much-needed parking space without compromising the home’s footprint. Meanwhile, owners of large estates may prefer hidden garages that maintain the property’s aesthetic and offer extensive space for luxury vehicle collections.
Tailoring the Underground Garage to Your Home
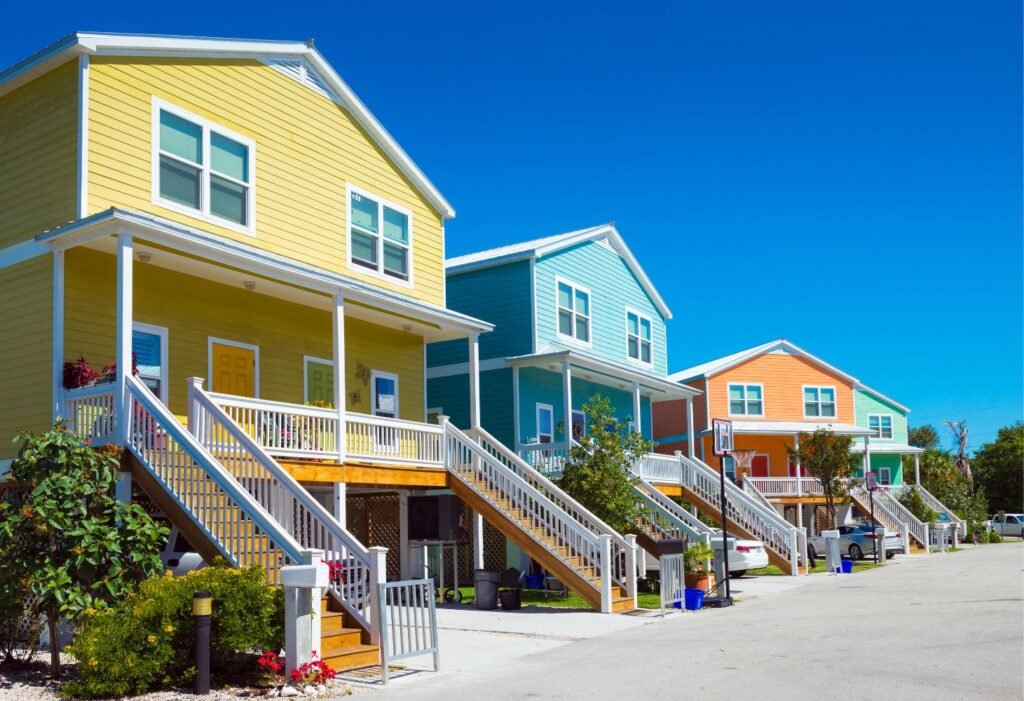
For homeowners with limited space, an underground garage is a game changer. Small houses can benefit immensely from this feature, as it allows for secure parking and storage solutions without requiring additional land. This setup is ideal for urban homes in densely populated areas, where maximizing every square inch of your property is essential.
At the other end of the spectrum, large estates have the luxury of designing expansive underground garages that can be completely hidden from view. These facilities often accommodate multiple vehicles and can include specialized features like climate control, custom lighting, and advanced security systems. For the auto enthusiast, these garages can serve as a private showroom or a workshop.
The Blueprint to Success: Planning Your Underground Garage
Designing an underground garage requires meticulous planning and a clear understanding of what you want to achieve. Architects and engineers can help create a plan that not only meets your needs but also adheres to local building codes and environmental regulations. These plans often include detailed drawings showing the layout, ventilation systems, drainage solutions, and access points.
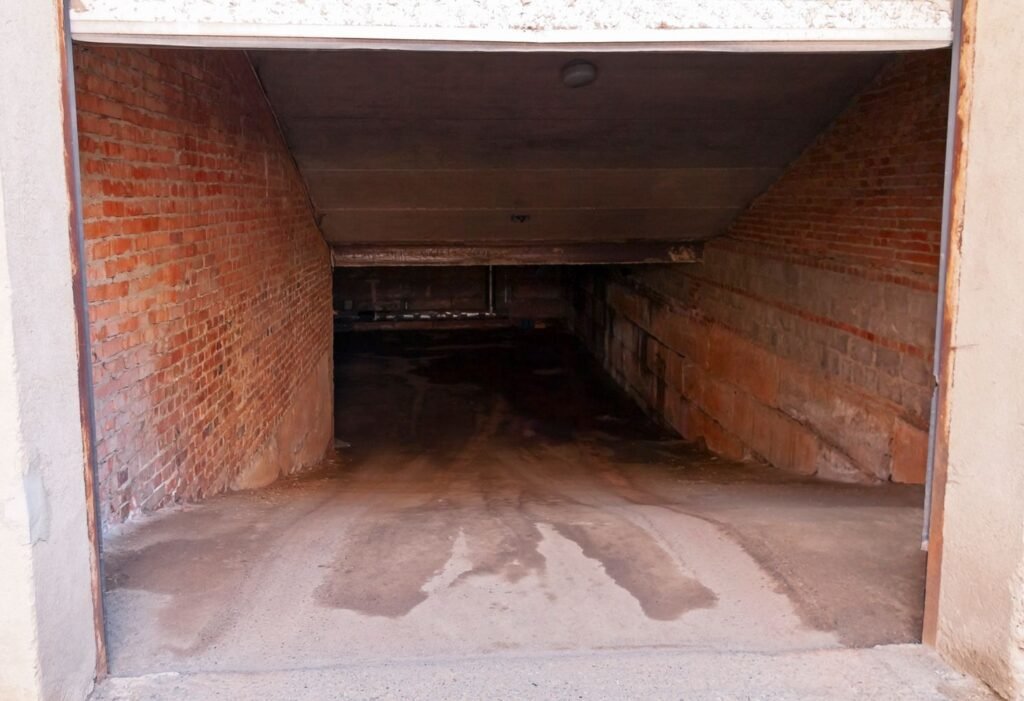
Building an underground garage is not without its challenges. It’s crucial to consider legal stipulations such as zoning laws, building permits, and safety regulations. Structurally, the construction must support the weight of the soil and any structures above, necessitating robust engineering solutions. Waterproofing is another critical aspect, as underground spaces are prone to moisture issues.
Understanding the Financials: What Will Your Underground Garage Cost?
The cost of constructing an underground garage can vary widely based on location, size, and the complexity of the design. Initial expenses include excavation, structural reinforcements, waterproofing, and the installation of mechanical systems like lifts and ventilation. While the upfront cost may be higher than that of a traditional garage, the long-term benefits — including increased property value and saved space — can make it a worthwhile investment.
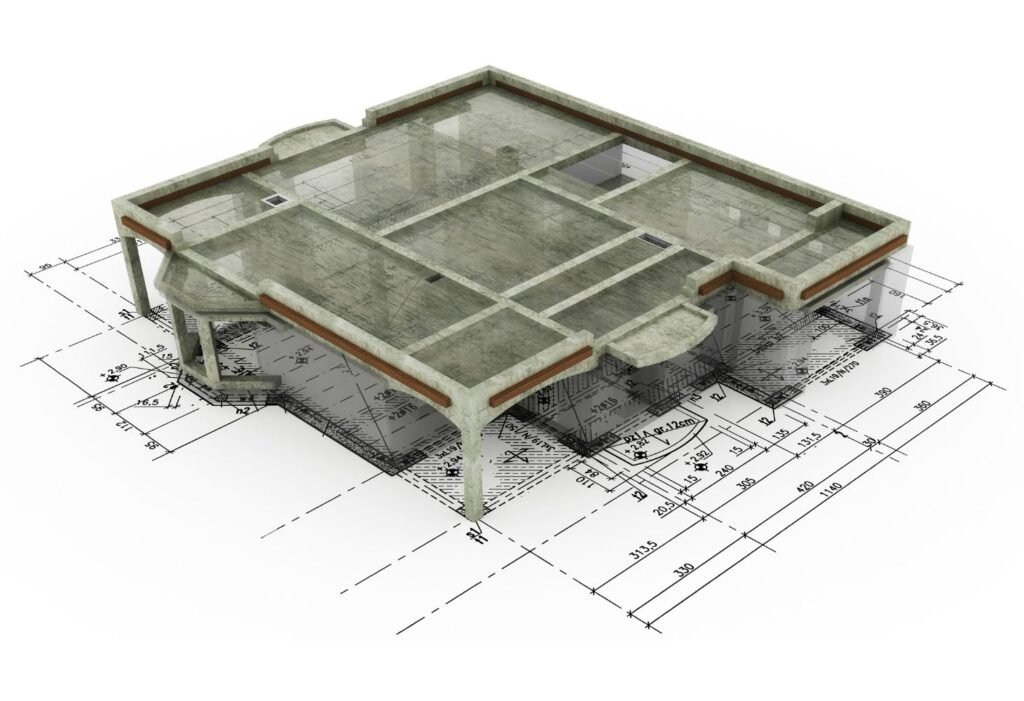
In the US, constructing an underground garage can cost anywhere from $25,000 for a basic setup to over $100,000 for high-end installations. Internationally, prices can fluctuate significantly depending on local construction costs, materials, and labor. Homeowners should conduct thorough research and obtain multiple quotes to understand the financial commitment required.
Innovative Features of Underground Garages
One of the hallmark features of an underground garage is the inclusion of garage lifts. These are not just any lifts; they are state-of-the-art systems designed to transport your vehicle from the street level to the basement with a simple press of a button. This technology is particularly useful in urban homes where the footprint is too small for a traditional driveway. Lifts can be custom-designed to fit specific spaces and can even be made invisible when not in use, preserving the aesthetic appeal of your property.
Advanced Security Features
Security is a paramount concern for many homeowners, and underground garages offer an extra layer of protection. Hidden from street view, these garages are less likely to attract unwanted attention. Additionally, they can be equipped with the latest in security technology, including biometric scanners, surveillance cameras, and secure access controls. These features ensure that only authorized personnel can access the garage, keeping your vehicles safe at all times.
Common Problems and Solutions
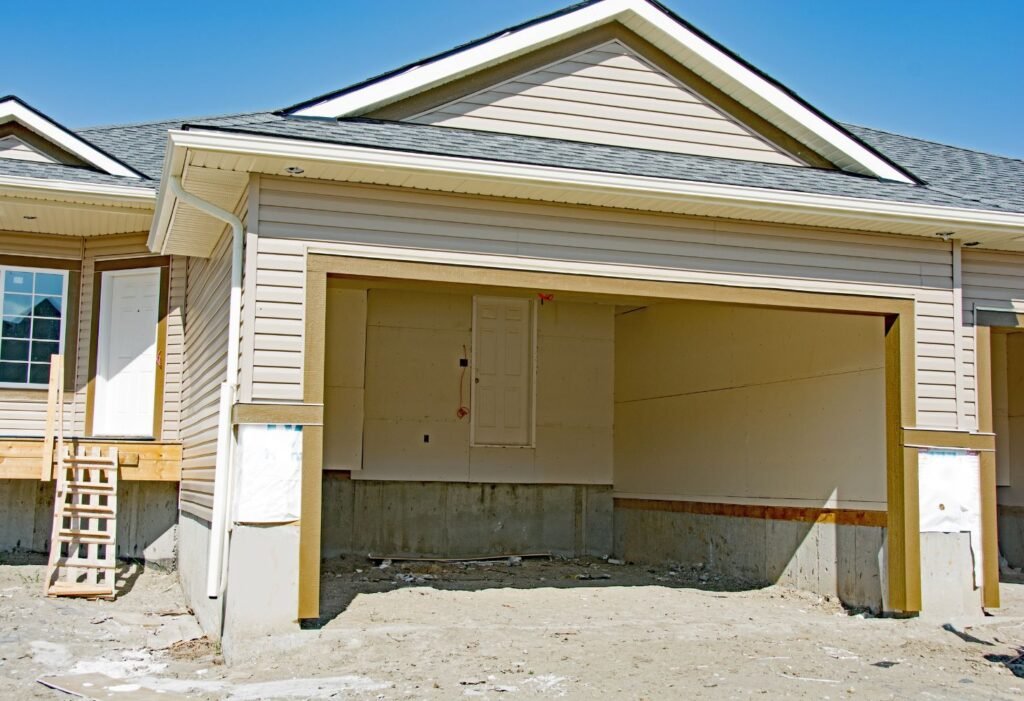
While the benefits of having an underground garage are plentiful, there are also challenges to consider. One of the primary concerns is the risk of water ingress. Being below ground level, underground garages are more susceptible to flooding and moisture, which can damage your home and vehicles.
Insulation is critical in managing the climate within an underground garage. Proper insulation helps prevent moisture problems and ensures that the garage remains dry and temperature controlled. Using waterproof and moisture-resistant materials can significantly mitigate these risks. Additionally, installing adequate drainage systems and sump pumps will help keep the area dry and prevent water from accumulating.
Transforming Existing Spaces – Can You Turn a Basement into a Garage?
Many homeowners wonder if it’s feasible to convert their existing basement into a garage. The answer is yes, but it requires careful planning and consideration of several factors, including ventilation, moisture control, and structural support. Professional engineers and architects can assess your space and determine the best approach to safely convert your basement into a functional garage.
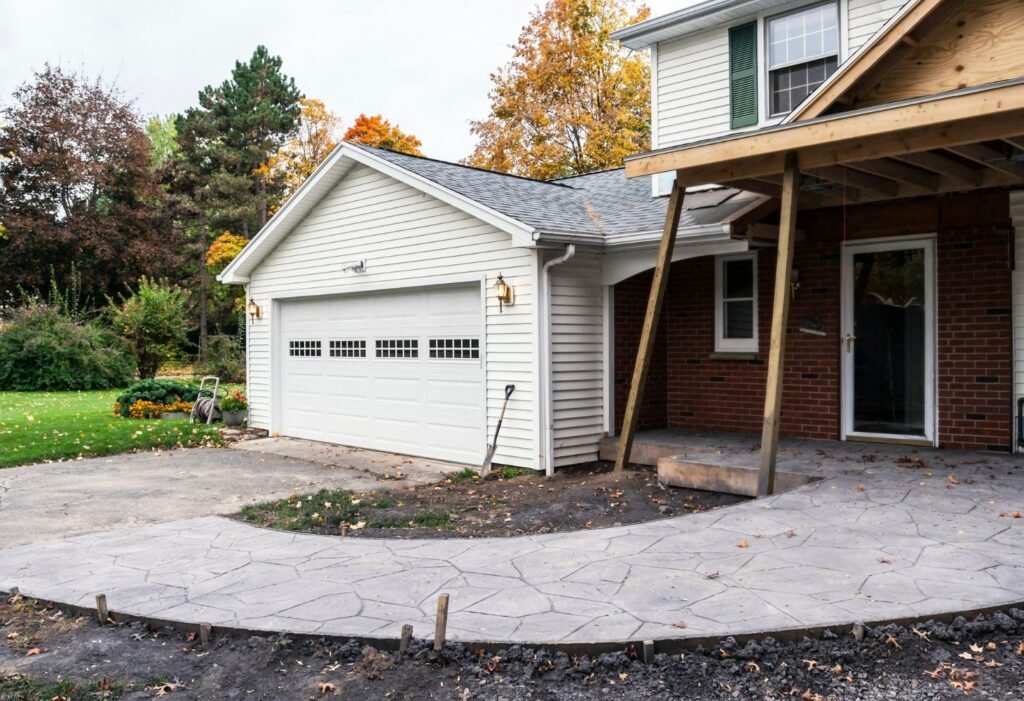
Apart from basements, there are other areas of your home that can be converted into an underground garage. Old cellars, unused storage spaces, or even part of your backyard can be excavated to create a new garage space. These conversions often involve significant construction work and should be carried out by professionals to ensure compliance with local building codes and safety standards.
Conclusion: Embracing the Underground
The advantages of having an underground garage are clear. Not only do they provide a safe and secure place for your vehicles, but they also maximize the use of your property. Whether you’re dealing with a small urban lot or a large rural estate, the flexibility of underground garage designs allows for creative solutions to space and storage challenges. If you’re considering adding an underground garage to your home, consult with a professional to explore the possibilities and tailor a design that meets your specific needs. Embrace the underground and transform your home into a more functional, secure, and stylish space.
What is it called when a garage is under the house?
A garage located under the house is commonly referred to as an “underground garage” or “basement garage.” This design maximizes space and often enhances the aesthetic appeal of the property.
How much does an underground garage cost on average?
The cost of constructing an underground garage in the can vary widely depending on factors such as size, location, and complexity of design. On average, prices can range from $25,000 to over $100,000.
Can you build a room under your garage?
Yes, it is possible to build a room under your garage. This requires careful planning to ensure structural integrity and compliance with local building codes. Professional advice from an architect or structural engineer is recommended.
Can you turn a basement into a garage?
Converting a basement into a garage is feasible but involves significant considerations such as ventilation, moisture control, and access. Proper planning and adherence to building regulations are essential for a successful conversion.
What are the insulation challenges for garages under the house?
Insulating an underground garage requires special attention to prevent moisture issues and ensure adequate temperature control. Using waterproof insulation materials and installing a reliable drainage system are critical steps.

